VILLA SECLUSION is set in approximately half an acre in a picturesque and private setting in Vigie, The villa enjoys fabulous views of the Caribbean Sea and is surrounded by a very private garden with a multitude of trees, including Spanish Lime(aki), mango, banana and papaya.
Main Entrance
The main entrance is via a sweeping driveway below the house, with parking for several cars. Steps lead up to the principle entrance which opens into an open plan reception area. This serves as both a dining and living area, with both formal and relaxing areas. The floors throughout are marble. Floor to ceiling double doors open onto a spacious terrace with spectacular views overlooking the sea.
The patio area has relaxed seating and dining areas. In front of the patio is a lawn area with a balustrade surround. Steps lead down to the pool and the decked sunbathing area.
There is guest powder room and shower room to the left of the entrance. A relaxed seating/ TV area leads to the Kitchen.
Kitchen:
The kitchen has a central island with granite work surface. There is a gas stove and burner, large separate stainless steel fridge and freezer, double sink and multiple storage areas. Off the kitchen is a door which leads to the very large covered patio and garden.
There is a separate housekeeper’s room and laundry room to the side of the property.
Stairs up from the open plan reception lead to a large landing. At this level there is a further entrance to the villa and a driveway with more parking space.
The bedrooms are all situated at this level.
Master Suite
The master suite off the landing is the spacious room. This has doors on three sides, which open on to balconies with wonderful sea views. The bedroom has A/C, a walk in closet and double vanity dressing area. The en-suite has a Jacuzzi, walk in shower, w.c and twin w.b.
Study/ single bedroom: also off the landing area, fitted wardrobes and access to the spacious balcony
Double bedrooms: The first double bedroom has A/C and fitted wardrobes. This bedroom shares a family shower room with a second double with A/C, wardrobes and access to the balcony with fantastic views.
Guest Double: at the end of the corridor is a guest double with en-suite. It has fitted wardrobes, A/C and balcony access to the views. The en-suite shower room has a large shower, w.c and w.b.
The large first floor balcony to the front of the property has a seating area and is currently being used as an outdoor gym.
Furnishings, fixtures and fittings by negotiation.
- 22,000 sq. ft. plot
- 7,800 sq. ft. house
- 2,600 gallon mains water tanks
- Multiple parking areas
- https://youtu.be/KeHS0w5N3C4
villa,villas
-
Price: $ 1,450,000 USD
- Area (sqfoot) : 7800 sqfoot
- Bedrooms : 5
- Bathrooms : 5
- :


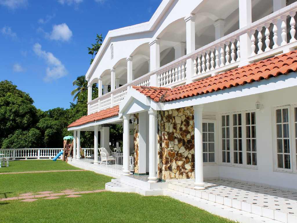
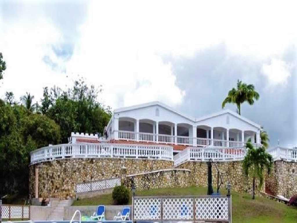
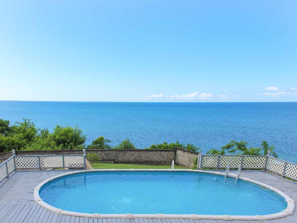
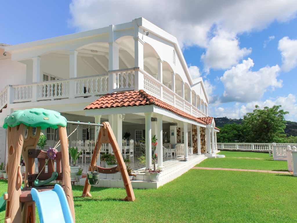
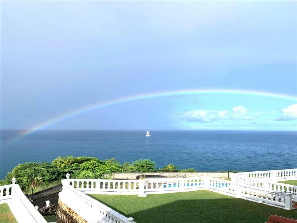
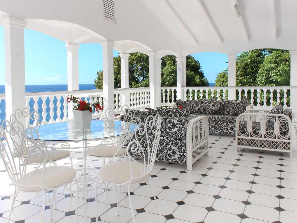
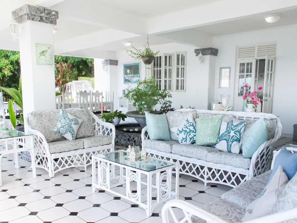
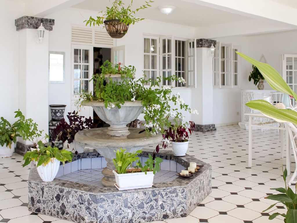
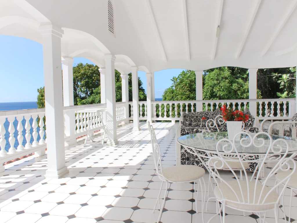
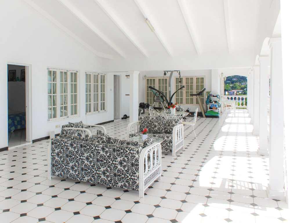
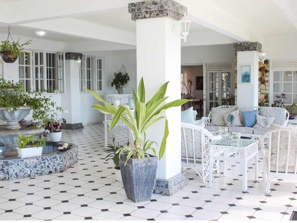
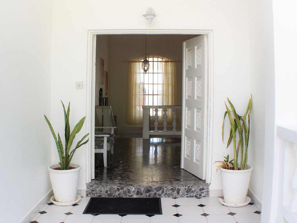
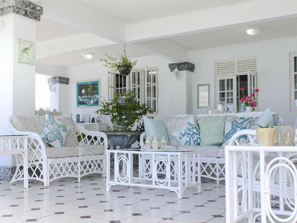
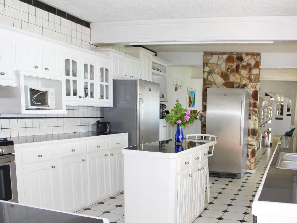
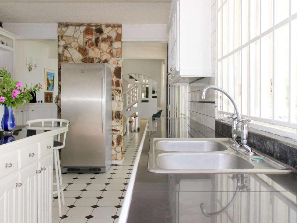
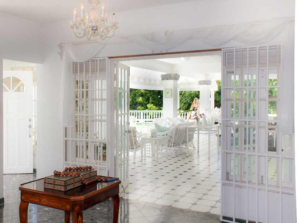
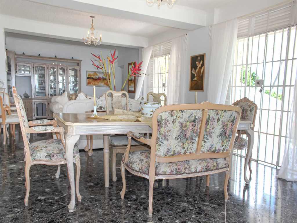
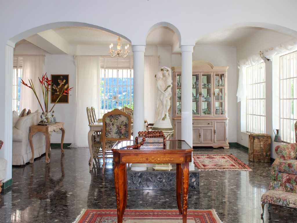
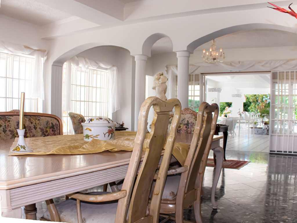
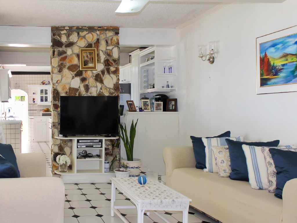
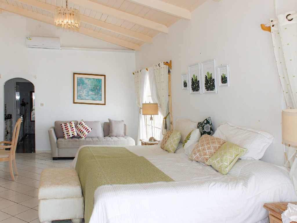
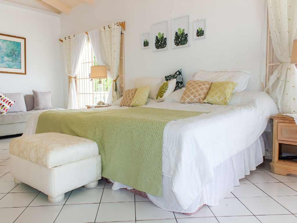
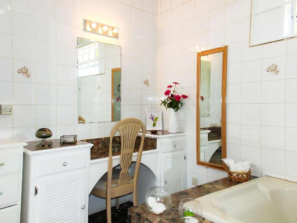
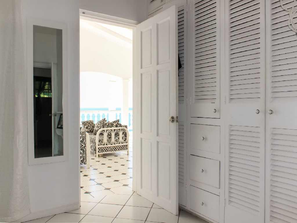
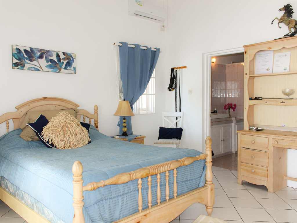
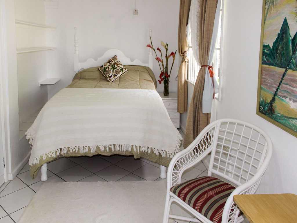
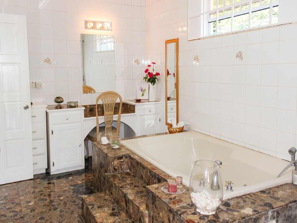
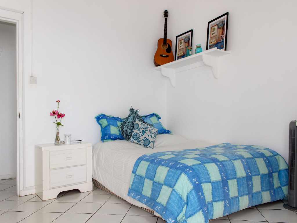
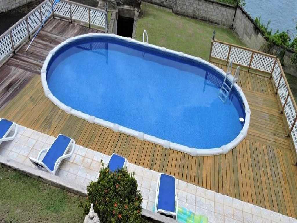
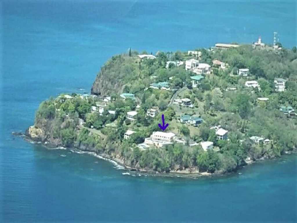
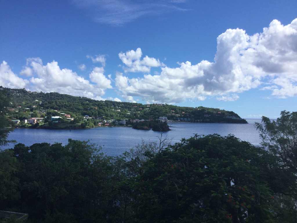
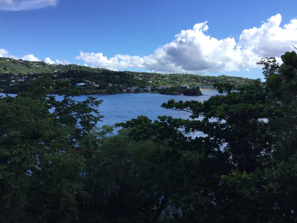
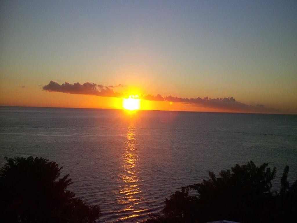
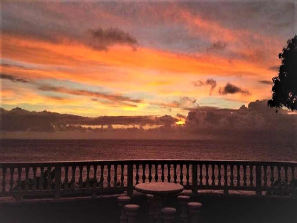
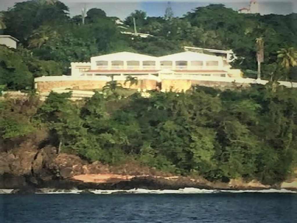
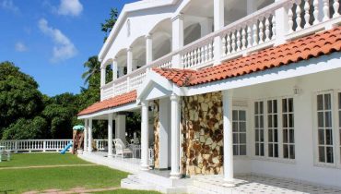
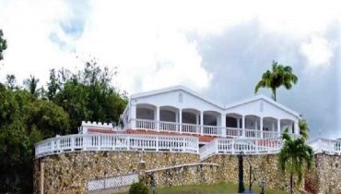
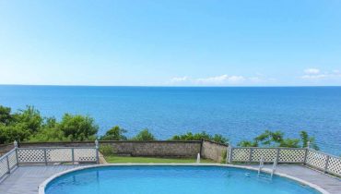
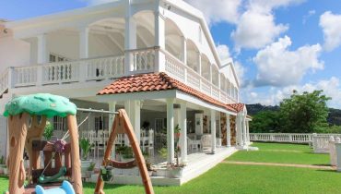
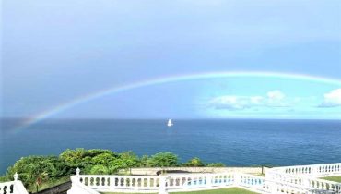
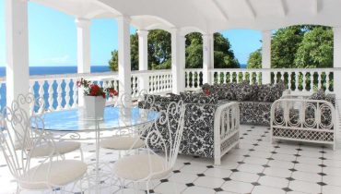
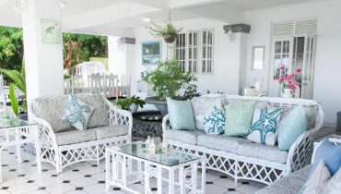
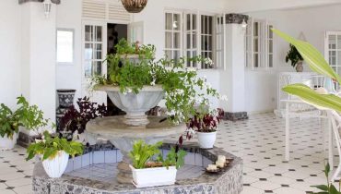
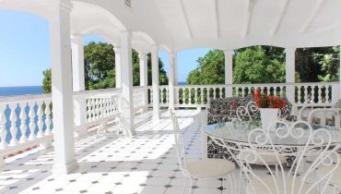
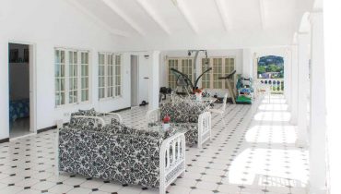
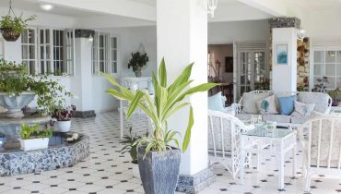
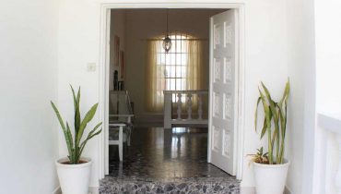
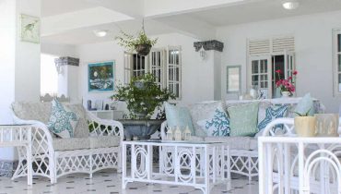
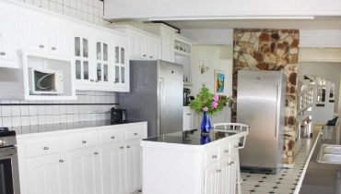
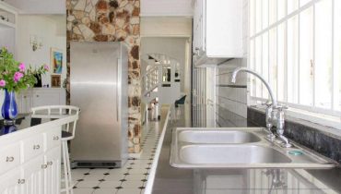
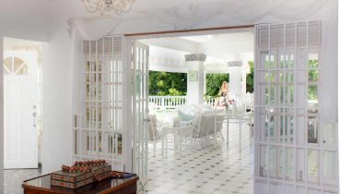
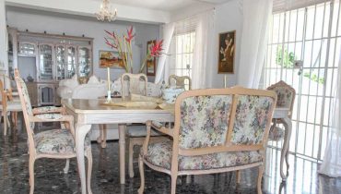
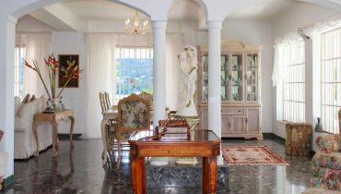
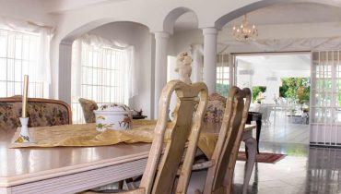
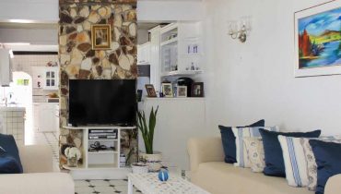
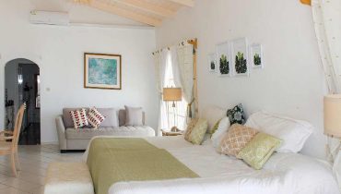
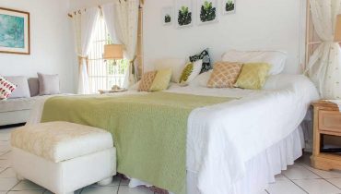
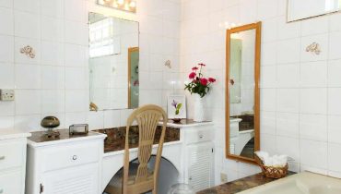
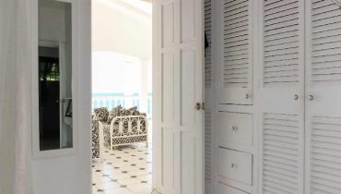
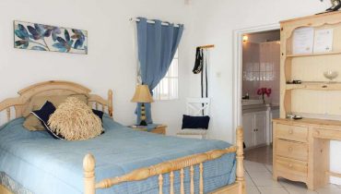
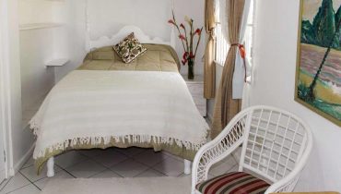
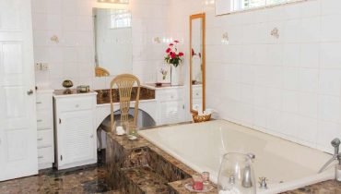
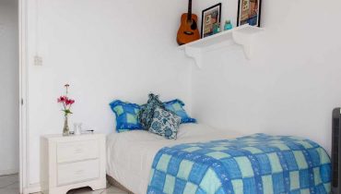
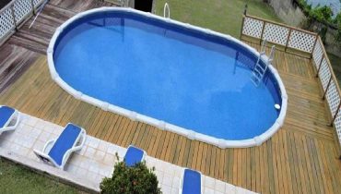
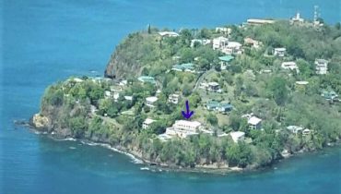
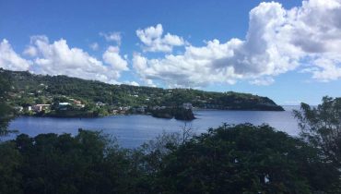
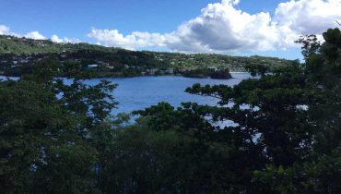
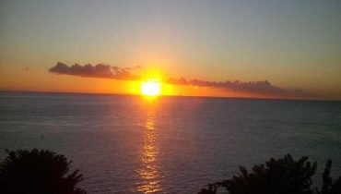
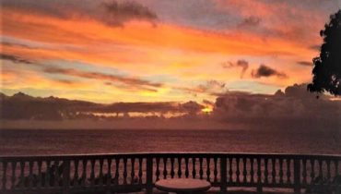
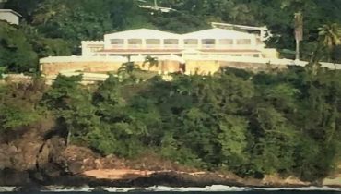
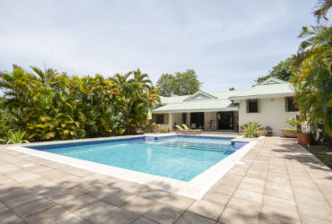
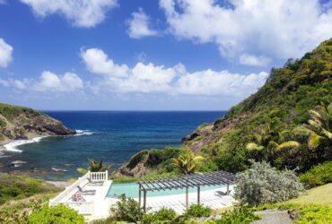
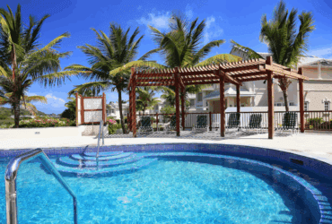
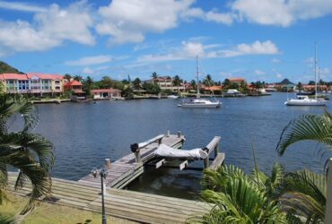
0 Comments